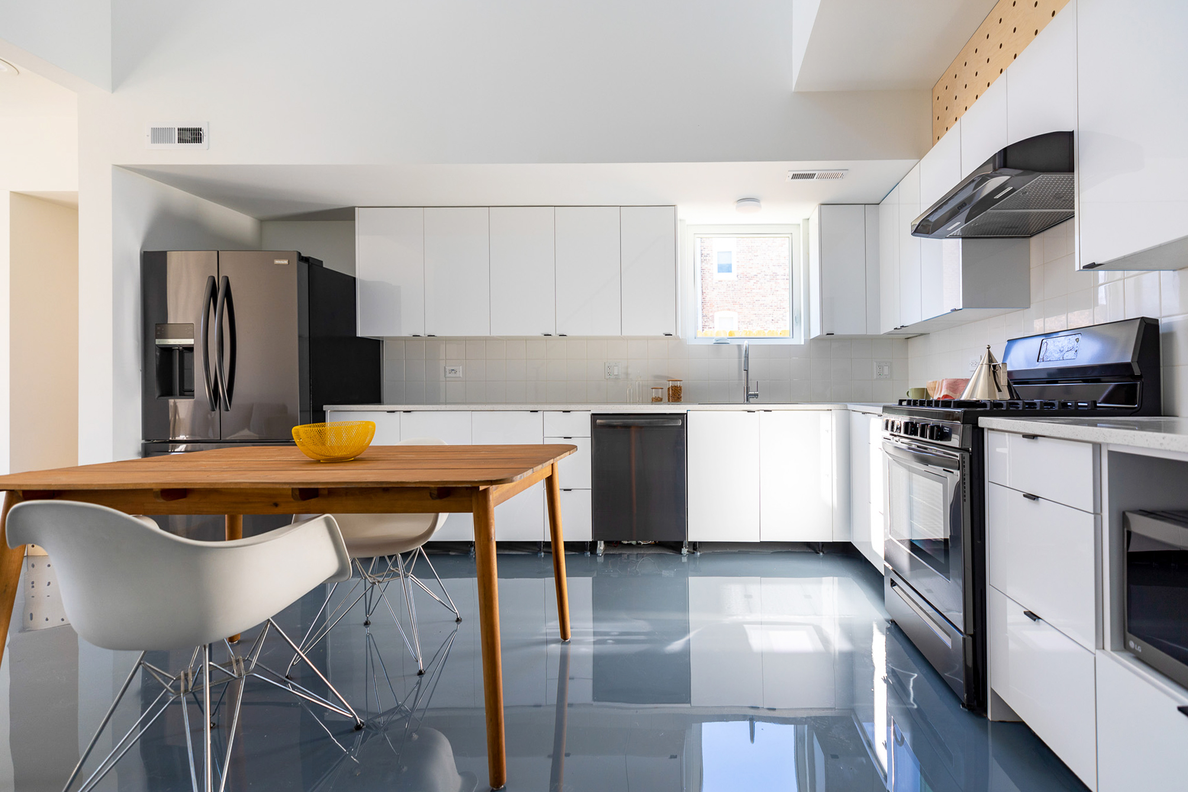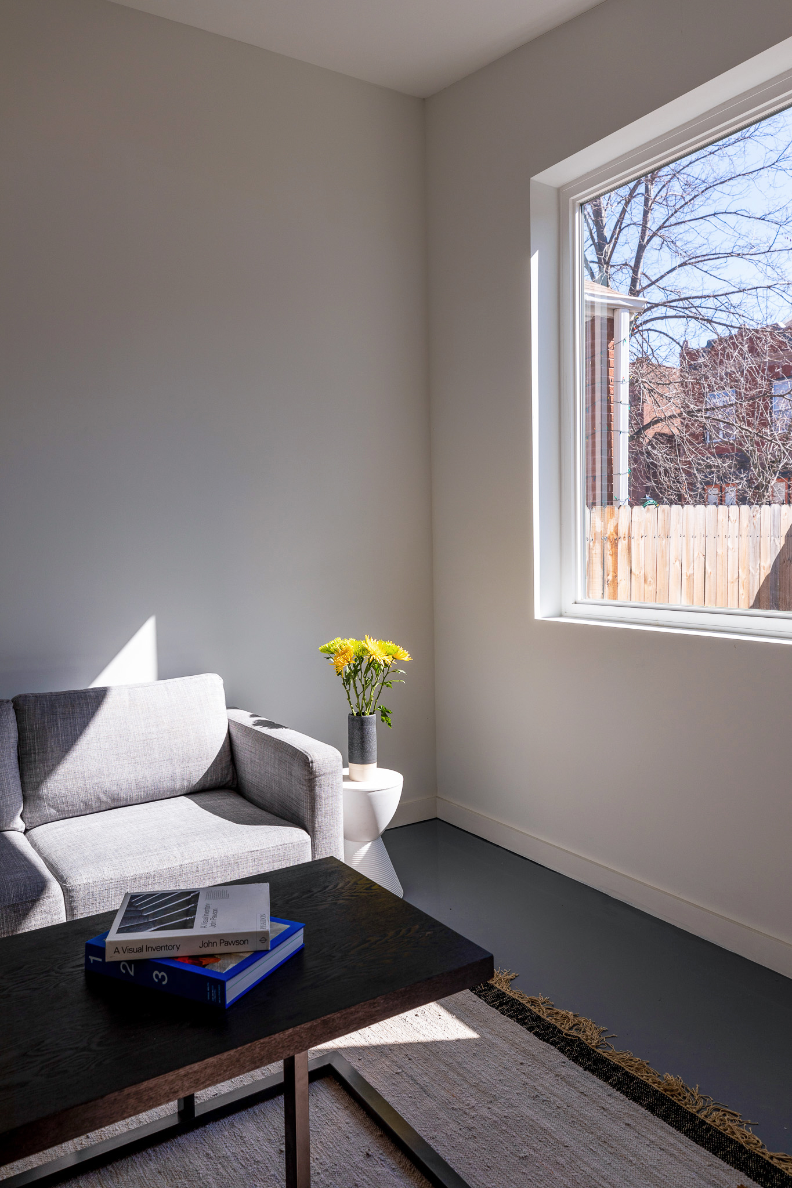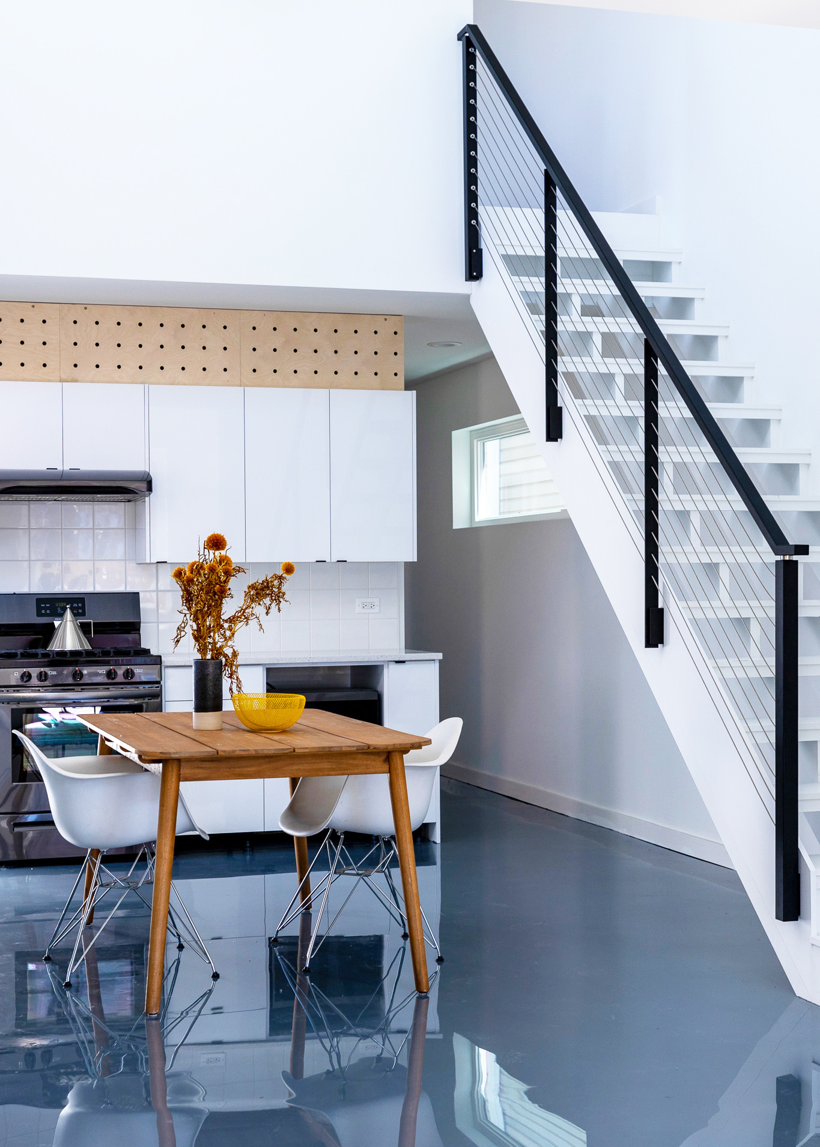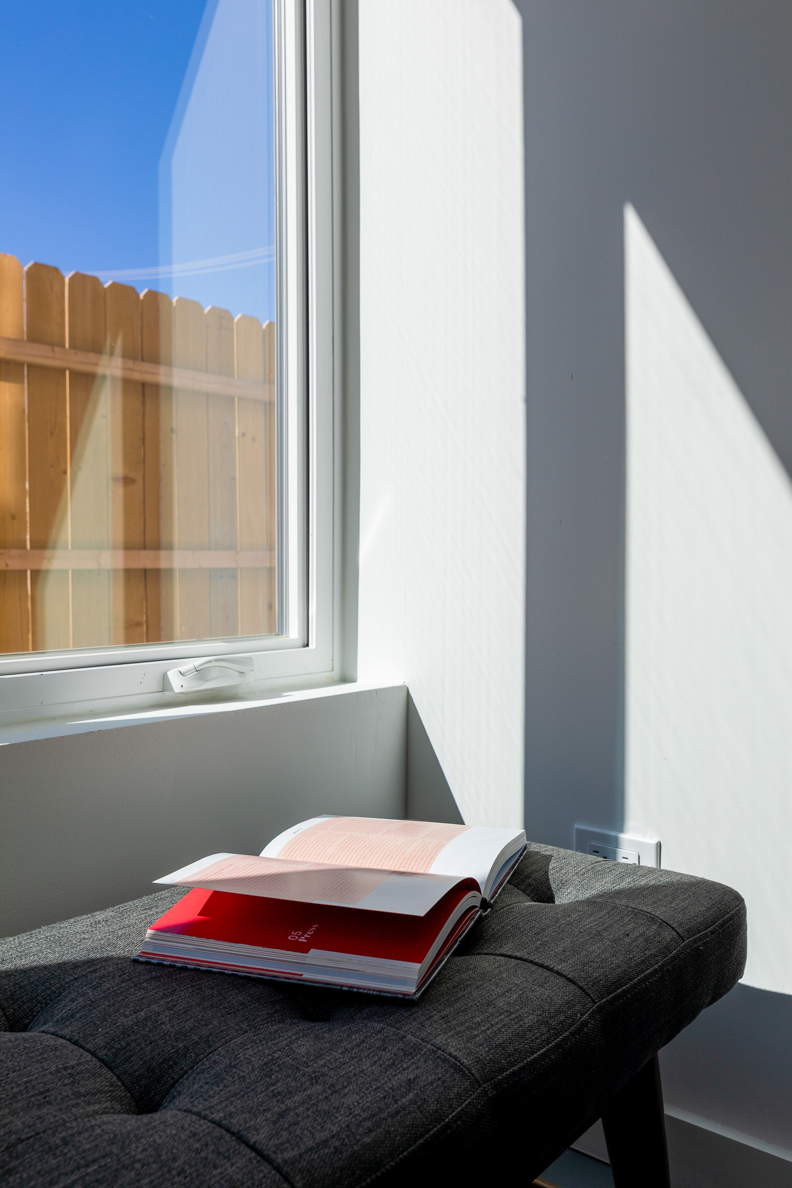Hem House 2.0
Location: Garfield Park, Chicago
Client: Hem House Development
Scope: Architecture
Progress/Year: Completed, 2023
Client: Hem House Development
Scope: Architecture
Progress/Year: Completed, 2023
Hem House sits in the middle of a residential street in East Garfield Park, within walking distance of the local public park and public transportation. In scale, the structure adheres to its context, while in plan and materiality, it stands out from the typical brick and stone townhouses and two-flats that surround it. The project reorients the typical Chicago 25 x 125-foot residential lot by creating a narrower, 16-foot-wide home with a 6-foot setback, allowing for an ample side garden, central entrance, and windows lining the long facade. In this way, Hem House offers an easily replicable model for a spacious, two-bedroom home that fits seamlessly on the majority of Chicago’s many vacant residential lots. This project is the second build-out of the Hem House project.









